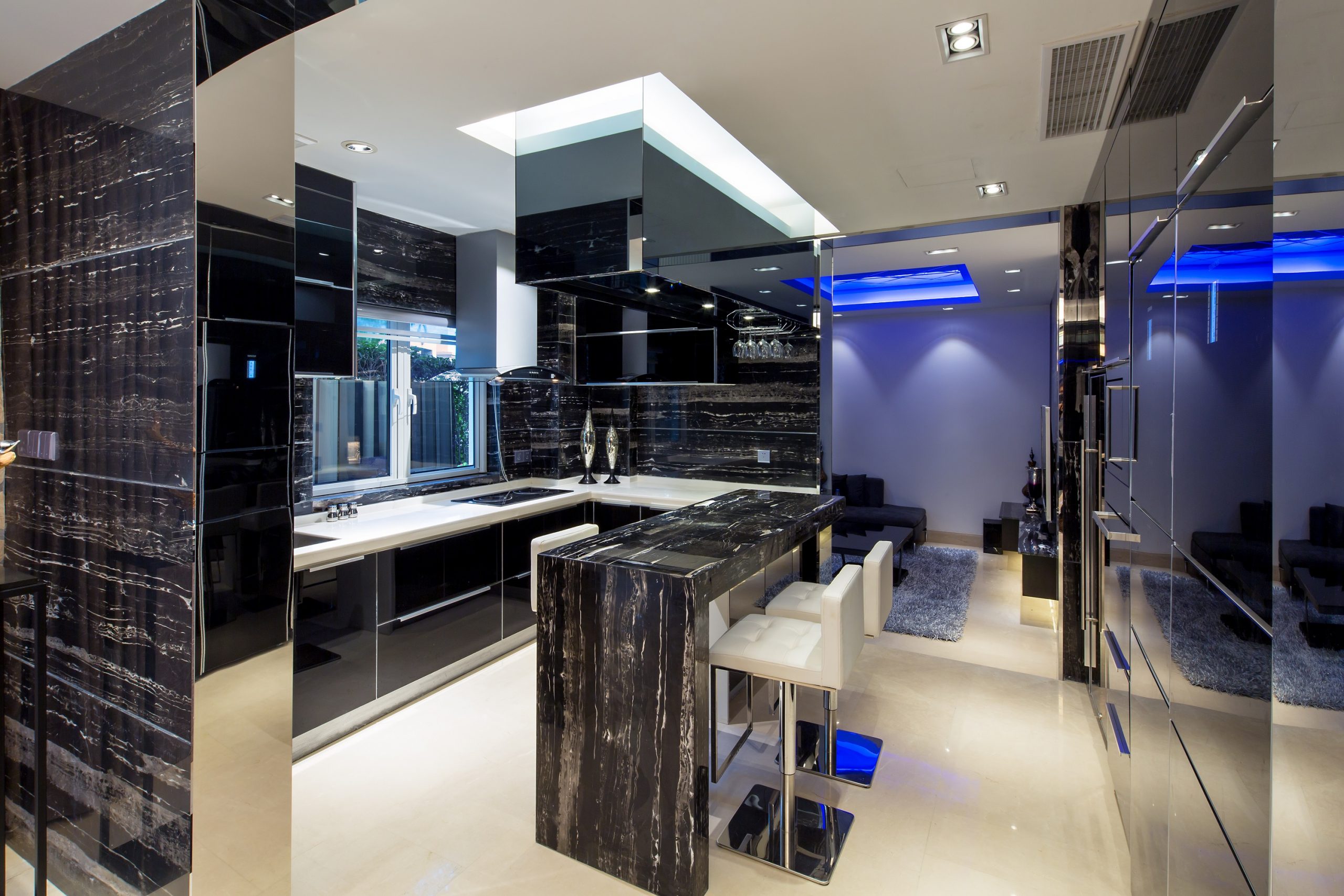SHANGLIAN XIJIAO GENESIS VILLA
Size: 2,196 平方呎
House・2013

From its exterior appearance, this detached house resembles a European castle, prompting an impression of luxurious European design that continues into the interiors. Classical sculpture fills the house with a magnificent aura and plays with guests’ imaginations. The mansion incorporates continental elements to create exceptionally grand splendour. Vintage curtains sway with the breezes while allowing natural light to filter throughout the house. The ground floor includes a dining area with two square false ceilings clearly distinguishing two areas. The ceiling coves neatly frames two chandeliers with European distinctiveness in the limelight. A fireplace and electric heater are installed within the lounge’s wall. Beyond a pair of mirror and wire glass sliding doors, the dining area is situated. It boasts a design featuring tinted glass and stainless steel designs. The colour distribution from light to dark emits delightful depths of beauty, while modern decor elements add dignity to the simple continental European style.

獨立屋外形恍如歐洲宮廷,腦海中不禁浮現奢華的歐陸裝潢,雕琢浮誇的花線遍佈居室,冠冕堂皇,氣派十足,但卻非屋主的夢想居停。大宅摒棄使用累贅的縷花圖案,適量糅合歐陸風格的設計精粹,打造瑰麗柔逸的空間格調。透過一幅幅飄揚雅緻的暗花紗簾,光線恰量地滲進屋內,別墅地面為客飯廳,兩組方框形的假天花清晰區分兩區,花線筆直有序,焦點落在兩盞歐陸風格的吊燈上,客廳牆壁裝置仿爐框配電暖爐,時尚的裝飾元素勾勒簡約的歐陸風;兩道夾絲玻璃配鏡框的趟門,通往以黑玻璃配鏡鋼。